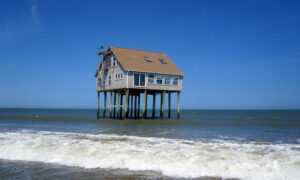9+ Famous Historic Arch Dams that revolutionized designing process
Arch dams through arch action transfers portion of the load of the water thrust horizontally to the side abutments and the other portion of that load is transferred to the dam foundation vertically by cantilever action. You might also want to read about what is arch dam, types of arch dam, arch dam design … Read more




