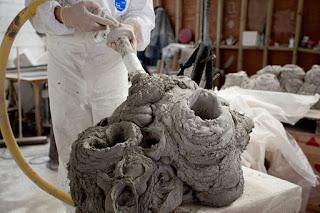What is the difference between working stress approach and limit state approach?
For working stress approach, service loads are used in the whole design and the strength of material is not utilized in the full extent. In this method of design, stresses acting on structural members are calculated based on elastic method and they are designed not to exceed certain allowable values. In fact, the whole structure … Read more

