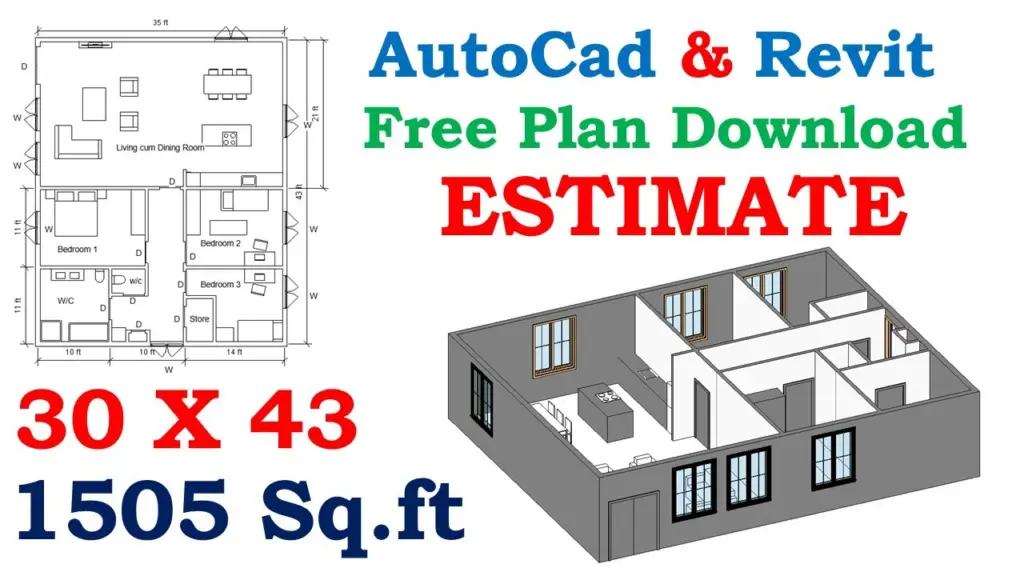In the realm of architectural design and urban planning, our approach to City and House planning stands out as unique. We present a multitude of architectural ideas for diverse house designs, making it effortless to conceptualize distinct plans.
Within this discourse, I am providing drawings for houses ranging from 1500 to 2000 square feet, available for free download.
Each house plan is accompanied by an AutoCAD DWG file, allowing you to access and download it at no cost.

Explore our Free Downloads:
- Duplex House Plan in AutoCAD
- Residential Building Plan for 1200 Sq Ft
- Structural Design for 3-Storey Residential Building (DWG)
- Hospital Building Plan in AutoCAD DWG & PDF
When seeking a family home, a well-designed floor plan offers an open space that ensures safety and privacy for your family members in the presence of guests.
Our attached AutoCAD drawings and PDFs include 2D floor plans featuring essential details such as Typical Floor Plan, Site Plan, Plan & Section, View & Elevation, Column & Beam Details, Electrical Design, and Stair Details.
“Iamcivilengineer” presents meticulously crafted Residential Building Plans for your consideration. The AutoCAD DWG downloads enable you to implement fresh ideas into your architectural plans.
Plan 01: House Plan for 1700 Sq. Ft. – 46′ × 40′
Here’s a comprehensive Structural details and Architectural drawings for the 1700 sq. ft. area. The AutoCAD file includes details like Typical Floor Plan, Ground Floor Plan, Front Elevation, Site Layout Plan, Staircase Details, Septic Tank Details, Beam Layout & Details, and Column Layout & Details Drawings. Utilize the AutoCAD 2D floor plan to apply your dimensions and structural calculations.

Additional Specifications and Features:
- Plan – A 01
- Software – Autocad DWG
- Unit – 2
- Bedrooms – 2
- Full Baths – 2
- Garage – 0
- Area – 1700 Sq. Ft.
- Length – 46′
- Width – 40′
- Floor Height – 9′
- Floors – 2
- Plan Type – Residential
- Free Download AutoCAD DWG & PDF
Plan 02: Duplex House Plan for 2000 Sq Ft – 40′ × 50′
Explore the design of a duplex house floor plan for 2000 square feet or 40 feet by 50 feet. Download the AutoCAD design for a duplex floor plan with DWG & PDF files.
Additional Specifications and Features:
- Plan – 02
- Software – Autocad DWG
- Unit – G1, 01 & 02
- Bedrooms – 3
- Full Baths – 3
- Garage – Front porch cum 1 garage.
- Area – 2000 Sq. Ft.
- Length – 50′
- Width – 40′
- Floor Height – 9′
- Floors – Ground & 1st
- Plan Type – Duplex House
- Free Download AutoCAD DWG & PDF
Like Us on Facebook!
Plan 03: 1800 Sq Ft House Plan Explore the design of an 1800 sq ft house plan.
Download the AutoCAD DWG & PDF files.
Subscribe Us on YouTube!

Additional Specifications and Features:
- Plan – A 03
- Software – Autocad DWG
- Unit – 03
- Bedrooms – 2
- Full Baths – 2
- Garage – 1
- Area – 1800 Sq. Ft.
- Length – 54′
- Width – 35′
- Floor Height – 10′
- Floors – 4
- Plan Type – Residential House
- Free Download AutoCAD DWG & PDF
Plan 04: 1300 Sq Ft House Plan A 1300 sq ft house plan
This is suitable for a small family or a couple seeking a modestly sized home with ample space for comfortable living. Download the AutoCAD DWG & PDF files.

Additional Specifications and Features:
- Plan – A 04
- Software – Autocad DWG
- Unit – 01
- Bedrooms – 2
- Full Baths – 3
- Garage – 1
- Area – 1300 Sq. Ft.
- Length – 64′
- Width – 20′
- Floor Height – 10′
- Floors – 3
- Plan Type – Residential House
- Free Download AutoCAD DWG & PDF

















