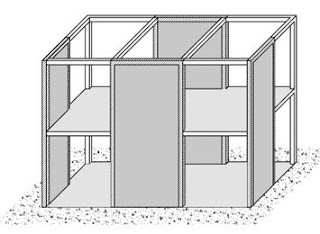Yesterday on our one social networking platform a student from India asked us a question “What is the difference between a Shear Wall and a Column”. Although the two structures are way too different from one another and one can’t expect to have confusion between these two. However, we decided to write about it for our visitors and students who somehow finds it difficult to understand the difference or want to find out both the structures keeping in view some of the similarities, if exists.
Actually both column and shear wall are vertical structural elements of a building structure. However, both has different structural behaviors as well as different interactions with other structural elements in terms of stresses and forces.
 |
| Difference Between Shear Wall and Column |
Difference between them Visually
Just by visual inspection you could say that columns are a bit less wider than shear walls; and you could already answer the reason that why the shear wall is absent in low rise structures as compared to the must-to-have presence in high-rise sky-scrappers and buildings.
Difference between them in purpose
The reason to provide shear wall is to strengthen the building against seismic forces due to the fact that shear wall resists lateral load by initiating the shear deformation, hence named shear wall; instead of flexural and buckling deformation in case of columns, which is very dangerous and the primary reason for column failure in buildings.
Difference from Strength point of view
Now let’s examine the strength characteristics of both the members; Columns in a building are provided to transfer the imposed loads either through beam or without beam into the foundation directly underneath. Columns transfer these loads by using the crushing or compressive strength of the concrete. However column is very weak in case of lateral load, buckling load or shear load. Shear wall, on the other hand, is designed to resist lateral load by shear strength or shear action.
When to use Column and When to use Shear Wall?
Some new designers find it difficult to decide that in what circumstances they need to opt for shear wall and vice versa. So for those little champs, your to-be-designed structure need to be checked for lateral load resisting system depending on the seismic zone of your structure. The arrangement and size of other vertical members should also be considered before going through the detailed analysis of the lateral load resisting system.
As far as columns are concerned it is always advised to have a suitable proportion in both the dimensions so that the columns must not be too stiff in one side and too weak on the other side. So if you are required to have a size of 40” x 10” than this column is not going to be a good choice. Mostly keeping in the view the general practice, shear wall is recommended for a building over 20 stories. However, if your building is meant to have a stilt floor for parking etc than even a 3 story building is recommended to have a shear wall.
Difference of Shear Wall and Column from ACI Code
Now let us get some guidance from ACI Code in terms of shear wall and columns; Generally reinforced concrete structures have two major classes of differences one is dimensional and the other is behavioral. Like the behavior of one-way slab and two way slab is depending on its dimensions. So in case of shear wall and column they both have dimensional limitations but are identical in behavior if structural sense of both are same.
ACI 318 chooses the behavioral approach that is the reason behind same procedure for flexural design for both wall and columns but different procedure for shear design, as the shear behavior of column is similar to that of beam. However for walls it is more similar to slab.
Like Us on Facebook!
In ACI 318 Chapter 11 there is a separate portion for walls. This distinction is made only in case of any specific requirement otherwise the design of wall and columns are same. In case of shear this is not the case that is why different approach is adopted for the design of shear walls than normal walls.
As per ACI the main difference between shear walls and columns is related to the requirement of minimum reinforcement. From flexural design perspective, minimum vertical reinforcement ratio for column is kept to 1% while for walls it is 0.12 %. Whereas for horizontal reinforcement arrangement, ties or spirals are provided in columns but a single layer or double layer of horizontal reinforcement is required to be provided in walls and ACI in Section 14.3.6 clearly states no need of spiral or ties reinforcement for walls as there is no possibility of buckling of vertical reinforcement in case of walls.
Subscribe Us on YouTube!
Now there are some aesthetic differences as well beside the structural ones; Use of shear wall does not reveal any offset outside the wall however columns at the corners sometimes do reveal offsets, which is architecturally not recommended but it is unavoidable sometimes due to structural requirements. Similarly in case of shear wall to the outer periphery and façade is not recommended because a shear wall cannot have opening or discontinued portions throughout the height of the structure.
I hope this have solved the confusion and puzzlement upto maximum. If you think I have forget something in my article than do comment below. Yeah it is free, of course; comment and tell what you think about the difference between a shear wall and a column.
Explainer Video
Here’s a super-exciting, explainer video I just made to make things easy to understand;
Don’t forget to hit subscribe, like, and share.















