What is a slab? Or Slab System?
Firstly we should not confuse this word with SLAB which is acronym of Slow Low and Bangin which is mainly used in the south for any car that is fully customized.
Concrete slab is a common structural element of modern building. That is usually horizontal and has smaller thickness comparative of its span.
Slabs are used to furnish a flat and useful surface in reinforced concrete construction.
Classification or Type of Concrete Slab
In general, slabs are classified as being one-way or two-way. Slabs that primarily deflect in one direction are referred to as one-way slabs. When slabs are supported by columns arranged generally in rows so that the slabs can deflect in two directions they are usually referred to as two-way slabs.
One way and two way slabs
One more definition regarding one-way and two –way slab is that if one direction span to other direction span ratio (or more precisely if longer dimension to shorter dimension ratio) is greater than 2 it is termed as two way slab, otherwise if less than two it is termed as two-way slab.
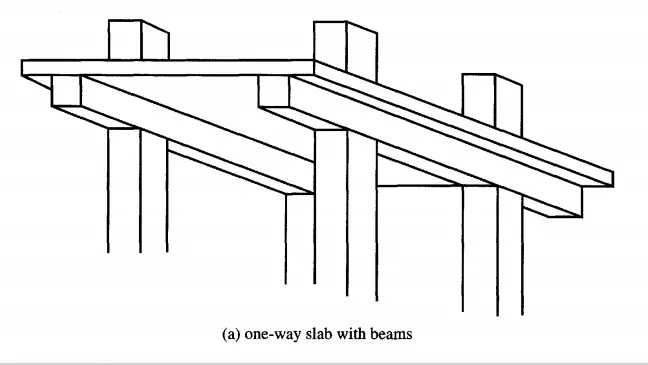 |
| One way slab with beams |
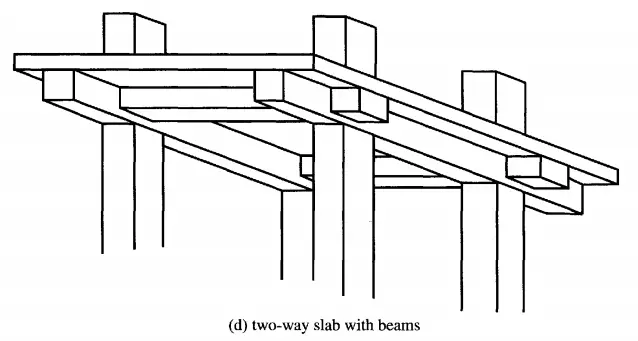 |
| two-way slab with beams |
Classification of Two way Slabs
Two way slabs may be strengthened by the addition of beams between the columns, by thickening the slabs around the columns (drop Panels), and by flaring the columns under the slabs (Column Capitals).
Flat Plates Slab Definition
These are solid concrete slabs of uniform depths that transfer loads directly to the supporting columns without the aid of beams or capitals or drop panels.
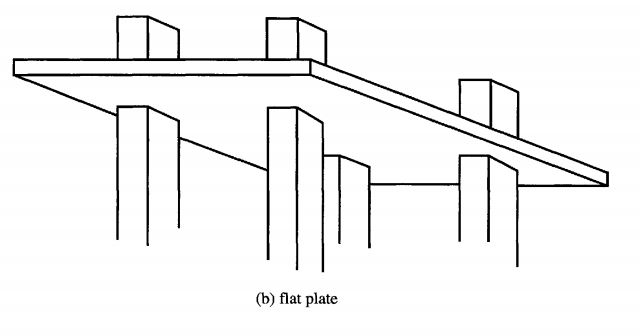 |
| flat plate |
Like Us on Facebook!
Flat Slabs Definition
Flat slabs include two-way reinforced concrete slabs with capitals, drop panels, or both. These slabs are very satisfactory for heavy loads and long spans. Although the formwork is more expensive than for flat plates, flat slabs will require less concrete and reinforcing than would be required for flat plates with the same loads and spans. They are particularly economical for warehouses, parking and industrial buildings, and similar structures where exposed drop panels or capitals are acceptable.
Subscribe Us on YouTube!
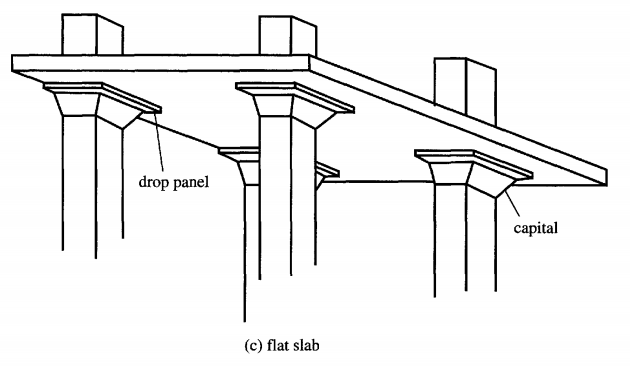 |
| Flat Slab |
Flat slabs Vs Flat Plate Slabs
- Flat plate slabs can be constructed quickly due to their simple form work and reinforcing bar arrangements.
- They need the smallest overall story heights to provide specified headroom requirements, and they give the most flexibility in the arrangement of columns and partitions.
- They also provide little obstruction to light and have high fire resistance because there are few sharp corners where spalling of concrete might occur.
- Flat plates are probably the most commonly used slab system today for multistory reinforced concrete hotels, motels, apartment houses, hospitals, and dormitories.
- Flat plat slabs present a possible problem in transferring the shear at the perimeter of the columns. In other words, there is a danger that the columns may punch through the slabs.
- As a result it is frequently necessary to increase column sizes or slab thickness or to use shear heads. Shearheads consist of steel I or channel shapes placed in the slab over the columns.
- Although such procedures may seem expensive, it is noted that the simple formwork required for flat plates will usually result in such economical construction that the extra costs required for shearheads are more than canceled. For heavy industrial loads or long spans, however, some other type of floor system may b required.
Beam supported slab Definition
A two-way slab with beams is a type of floor system is obviously used where its cost is less than the costs of flat plates or flat slabs. In other words, when the loads or spans or both become quite large, the slab thickness and column sizes required for flat plates or flat slabs are of such magnitude that it is more economical to use two-way slabs with beams, despite the higher form work costs.



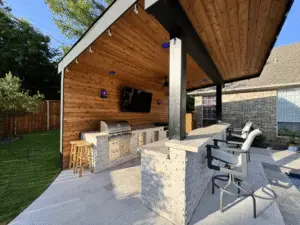






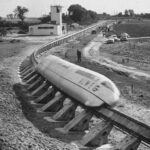




there is a mistake in definition of one way and two way slab…….longer dimension to shorter dimension ratio is greater than 2 it is termed as one way slab
there is a mistake in definition of one way and two way slab…….longer dimension to shorter dimension ratio is greater than 2 it is termed as one way slab