Saad Iqbal | 🗓️Modified: February 28, 2017 | ⏳Read Time: 2 min | 👁Post Views: 2829
In continuation to our series of AutoCAD Plans and drawings, here is another Beautiful Mosque Plans and Sections. You can download this AutoCAD Masjid Drawing Model for Free.
Here is a Mosque design in Autocad Dwg format. You will find the elevations and sections along with plans of a mosque.
These designs are made to follow Masjid Design Guidelines.
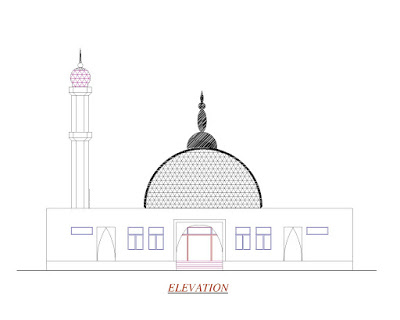 |
| Elevation of the Grand Mosque |
The unique feature about this project package is that you will also get the Structural detailing of the Mosque including reinforcement, column and beam sections. It includes foundation details of Minar, Overhead water tank structural design, underground water tank structural drawings, Sections of property drawing, foundation detail drawings,
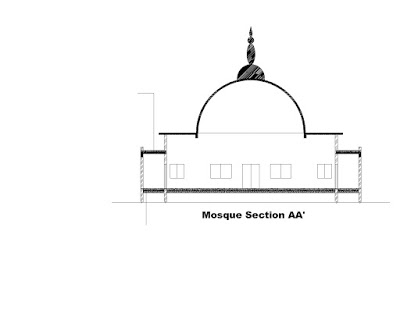 |
| Cross Section of the Mosque |
The feature of this mosque is as follows :-
- One grand prayer hall of 30\’ x 60\’
- Verandah 10\’ wide
- A courtyard of 40\’ x 60\’
- Large entrance of 12\’ wide
- 1 store and 1 room for caretaker of the mosque
- Ablution area of 18\’ x 14\’
- A large toilet block with 4 toilets and 2 wash rooms
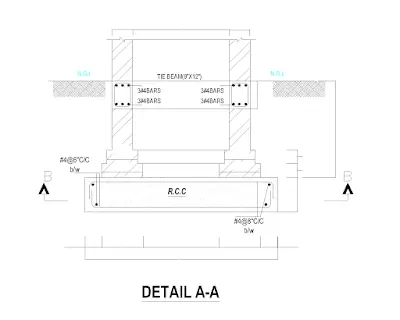 |
| Structural Foundation Detail of the Mosque |
Download Full Mosque AutoCAD Project
This project is for our free users and thus anyone can download the complete project including one .pdf file, one dwg file of sections and plans. Just click the button below to download the file.
We would be sharing more Architectural plans for Mosques, Houses, Plazas, Commercial and Residential buildings So stay connected.
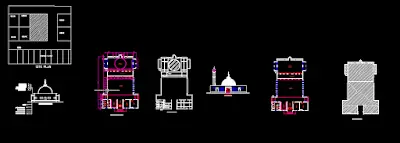 |
| A view in the AutoCAD of the complete project |











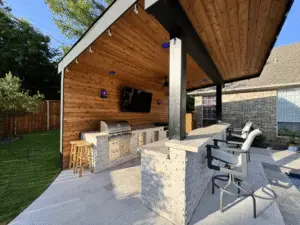










How can i download this file
How can i download this file