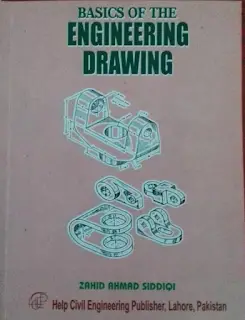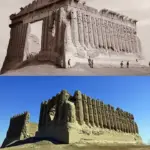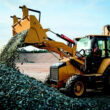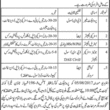Engineering Drawing, also called technical drawing and engineering graphics, is the graphical representation of shape of any physical object which may be a part of a machine, a building, a dam, or any other complicated structure. The shape of some simple objects like spheres, cubes, cylinders, etc., may be described in words and sentences but ordinary language fails for complicated objects. Even if a thick book is written to describe the shape of a building, the reader will not be able to conceive the exact shape of that building with all its minor details. It can be safely said that it is almost impossible to describe the shape of an object in words and hence only three methods are left for the purpose namely camera photographs, models and drawings.
 |
| Basics of Engineering Drawing By Zahid Ahmad Siddiqi |
Title of the Book
Basics of Engineering Drawing
Author of the Book
Zahid Ahmad Siddiqi
About the Author
Zahid Ahmad Siddiqi, Ph.D., is a Professor in Civil Engineering Department of University of Engineering and Technology, Lahore. He is author of previous edition of this book published in 1992 besides various editions of four more books on subject titles “Steel Structures” , “LRFD Steel Design Aids”, “Concrete Structures, Part-I” and “Concrete Structures, Part-II”. He has teaching, research and practical design experience of almost 27 years. He has vast experience of teaching to undergraduate and graduate students of Civil Engineering. He is actively involved in field design of sizeable concrete and steel structures.
Contents of the Book
Chapter # 1 – Introduction
Chapter # 2 – Use of instruments and lettering
Chapter # 3 – Orthographic Drawing
Chapter # 4 – Sectional Views
Chapter # 5 – Pictorial Sketching
Chapter # 6 – Building Drawing
Chapter # 7 – Intersection and Development of Surfaces
Download the Book
The Content is for Members Only !!!
This Book is available to download for our Bronze, Silver & Gold level members, you can simply click the button below to signup / login for your membership and download the book now.
Download this Book














a wonder drawing of Civil Engineering Instruments which is very attractive.
a wonder drawing of Civil Engineering Instruments which is very attractive.
Excellent
Excellent
Tks a lot.
Tks a lot.