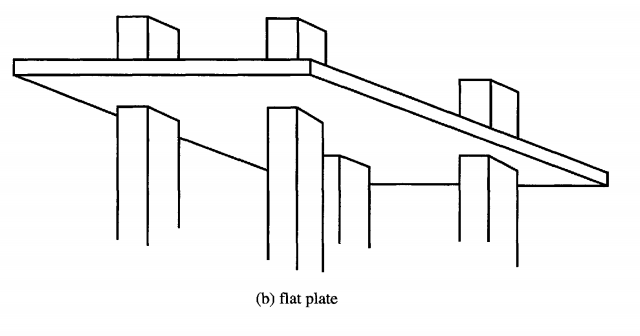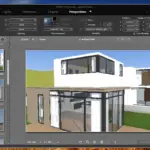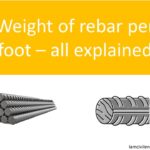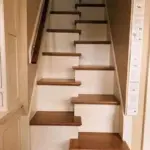To read more about slabs, definition, classification, comparison of different types of one-way and two way slabs go here >>> Click here to read more about slabs
The design I am going to share with you today is Design of Flat Plate Slab as by definition;
Flat plate slab is that in which slab is directly supported on columns without column capital, drop panel or beams.
This design is a complete flat plate slab design, from shear to bending along with design of columns and shear head reinforcement.
Features of the design
This flat plate slab design is hand written involving each step by step detailed calculation with drawings and detailing.
Steps involved in Design of Flat Plate Slab
- Load Calculation
- Total Factored Static Moment
- Limitations of DDM
- Longitudinal Distribution of Moments
- Torsional Constant C
- Transverse Distribution of Longitudinal Moments
- Design of Slab Thickness and Reinforcement
- Shear Design
- Design of Columns
- Design of Shear Head Reinforcement
Preview of the Design of Flat Plate Slab
Download flat plate slab Design with Details
jQuery.ajax( { url: \’http://freegeoip.net/json/\’, type: \’POST\’, dataType: \’jsonp\’, success: function(location) { // If the visitor is browsing from Canada. if (location.country_code === \’PK\’) { // Redirect him to the Canadian store. document.getElementById(\’result\’).innerHTML=\”Download this Book\”; }else{ document.getElementById(\’result\’).innerHTML=\”Download this Book\”; } } } );
Like Us on Facebook!
The Content is for Members Only !!!
This Book is available to download only for our free Level Members, you can simply click the button below to signup / login for your free membership & Download.












