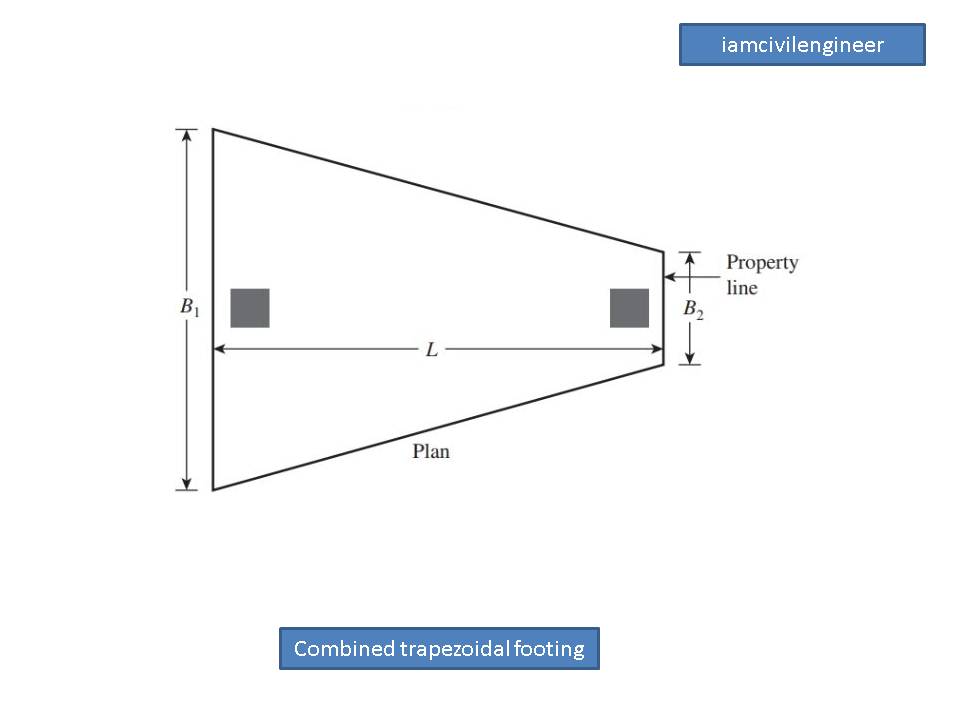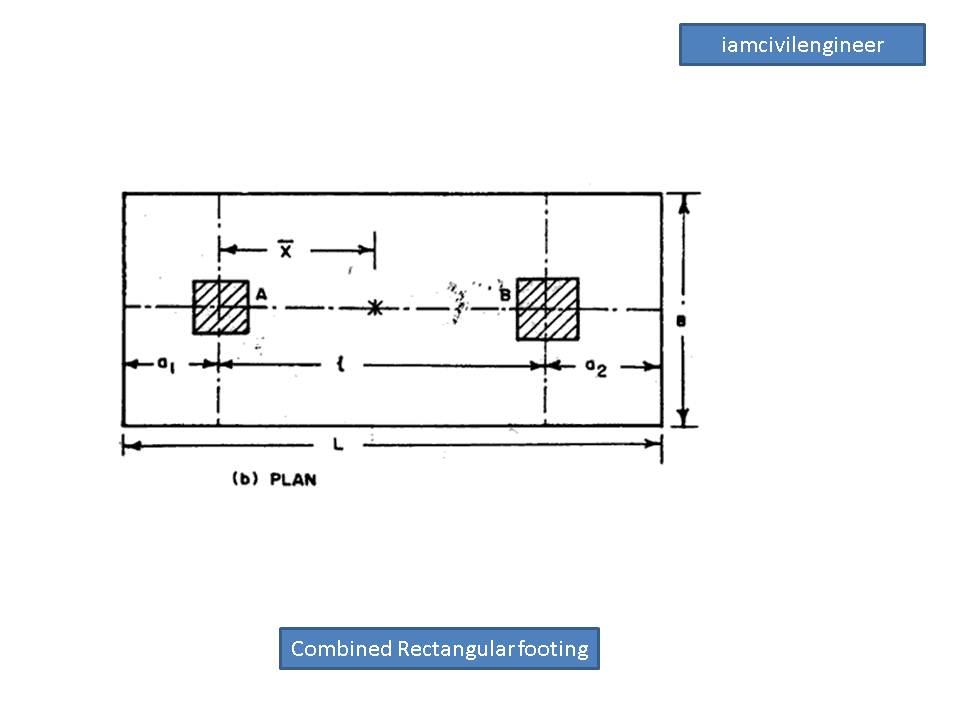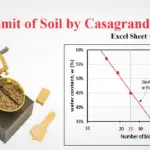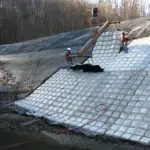Our concrete footing calculator is a tool that helps users calculate the quantity of concrete required for various types of footings. Footings are the structural elements that transfer the load of a building or structure to the underlying soil. Different types of footings are used in different situations, depending on the nature of the soil, the size and type of structure, and other factors. Some of the common types of footings include:
- Isolated footing: A type of footing used for a single column or wall, which is supported by soil at only one point.
- Raft footing: A type of footing used for a building with a large, continuous foundation slab, which supports the entire structure.
- Strip footing: A type of footing used for a building with walls, which are supported by soil at several points.
- Isolated trapezoidal footing: A type of footing used for a single column or wall, which is supported by soil at only one point, but with different widths at the top and bottom.
- Combined rectangular footing: A type of footing used for a group of columns, which is supported by soil at several points.
- Combined trapezoidal footing: A type of footing used for a group of columns, which is supported by soil at several points, but with different widths at the top and bottom.
A footing concrete calculator typically takes inputs such as the dimensions of the footing, the type of soil, the weight of the structure, and other relevant factors, and uses these inputs to calculate the quantity of concrete required for the footing. The calculator can also take into account factors such as the thickness of the slab, the number of reinforcement bars required, and the strength of the concrete. The user can input the values for these parameters and get the quantity of concrete required for their particular project.
Concrete Footing Calculator
|
|
|
| (m): |
|
| (mm): |
|
| (mm): |
|
|
|
|
| (mm): |
|
| (mm): |
|
| (mm): |
|
| (mm): |
|
| (mm): |
|
| (mm): |
|
|
|
|
| (m): |
|
| (mm): |
|
| (mm): |
|
|
|
|
| (m): |
|
| (mm): |
|
| (mm): |
|
|
|
|
| (mm): |
|
| (mm): |
|
| (mm): |
|
Isolated Footing
Here are the general steps to calculate the concrete volume for an isolated footing:
- Determine the size of the footing: The size of the footing depends on the load it needs to support and the soil conditions. It’s usually square or rectangular in shape.
- Measure the length, width, and depth of the footing: Measure the length, width, and depth of the footing in meters.
- Calculate the area of the footing: Multiply the length and width of the footing to find the area.
- Calculate the volume of the footing: Multiply the area of the footing by its depth to find the volume. This is the volume of concrete required for the footing.
- Add a safety margin: To account for any errors in measurement or any variations in the soil, it is a good practice to add a safety margin to the volume of concrete calculated, usually it’s about 5% of the total volume.
- Convert the volume to cubic meters: The above calculations give you the volume in square meters, which need to be converted to cubic meters to align with the units of concrete (usually sold by cubic meter)

Raft foundation
To calculate the volume of concrete required for a raft foundation, you can follow these steps:
- Determine the area of the raft foundation: To do this, you will need to measure the length and width of the foundation in meters (m). For example, if the foundation measures 15 meters by 20 meters, the area of the foundation would be 15 x 20 = 300 square meters.
- Determine the thickness of the raft foundation: The thickness of the raft foundation is usually specified in the construction plans, but it can also be determined based on local building codes and soil conditions. For example, the thickness of the raft foundation is assumed to be 0.15 meter.
- Calculate the volume of concrete required: To calculate the volume of concrete required, multiply the area of the foundation (from step 1) by the thickness of the foundation (from step 2). For example, the volume of concrete required for a 15 x 20 meter foundation with a thickness of 0.15 meter would be 300 x 0.15 = 45 cubic meters.
Combined Footing
A combined footing is a type of foundation that is used when two or more columns are located too close together to allow for the use of separate footings. A combined footing is essentially one large footing that supports multiple columns, and it is usually rectangular or trapezoidal in shape.
To calculate the volume of concrete required for a combined footing, you can follow these steps:
- Determine the overall dimensions of the footing: To do this, you will need to measure the length, width, and depth of the footing in meters (m). For example, a combined footing for two columns measures 5 meters by 3 meters by 0.5 meter deep.
- Calculate the area of the top of the footing: To calculate the area of the top of the footing, multiply the length and width of the footing. For example, the area of the top of the combined footing from the example would be 5 x 3 = 15 square meters.
- Calculate the volume of the footing: To calculate the volume of the footing, multiply the area of the top of the footing (from step 2) by the depth of the footing. For example, the volume of concrete required for the combined footing would be 15 x 0.5 = 7.5 cubic meters


Strip Footing
A strip footing, also known as a wall footing or continuous footing, is a type of foundation that is used to support a load-bearing wall. Strip footings are typically narrow and long, and they run parallel to the wall they are supporting. They are usually rectangular in shape.

To calculate the volume of concrete required for a strip footing, you can follow these steps:
- Determine the overall dimensions of the footing: To do this, you will need to measure the length, width, and depth of the footing in meters (m). For example, a strip footing for a load-bearing wall measures 10 meters by 0.3 meters by 0.5 meter deep.
- Calculate the area of the top of the footing: To calculate the area of the top of the footing, multiply the length and width of the footing. For example, the area of the top of the strip footing from the example would be 10 x 0.3 = 3 square meters.
- Calculate the volume of the footing: To calculate the volume of the footing, multiply the area of the top of the footing (from step 2) by the depth of the footing. For example, the volume of concrete required for the strip footing would be 3 x 0.5 = 1.5 cubic meters.



















