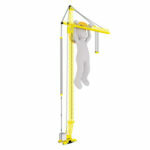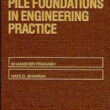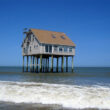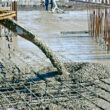Saad Iqbal | 🗓️Modified: March 9, 2017 | ⏳Read Time: 14 min | 👁Post Views: 1347
Engineering Drawing, also called technical
drawing and engineering graphics, is the graphical representation of shape of any physical object which may be a part of a machine, a
building, a
dam, or any other complicated structure. The shape of some simple objects like spheres, cubes, cylinders, etc., may be described in words and sentences but ordinary language fails for complicated objects.
Concrete
Concrete is
a mixture of stone particles and some suitable binding material. While in fresh state, concrete is plastic or fluid-like and may be molded in any shape but, with time, it hardens and becomes an artificial stone-like material. Because small stone particles may be “assembled” at site to provide any desired architectural shape and because of relatively lesser cost, concrete is used for most of the construction.
What are the main Constituents of Concrete?
The main constituents of concrete are described below:-
- Binding Materials: It is usually a paste of cement in water and is relatively costly constituent of the concrete. Lime and some other materials may also be used as binding material.
- Filler Materials: It is required to reduce the cost and, at the same time, to provide sufficient strength. Most commonly filler material is composed of natural round gravel or crushed stone but other materials like brick-ballast, bloated clay and iron chips may also be used in certain cases, filler material may also be termed as “aggregates”.
Within a particular
aggregate, particles of all the sizes must be present in a suitable proportion. In other words, the size of aggregate particles should gradually reduce to minimum so that the smaller particles may fill spaces between the larger particles to give a dense mass. It is quite clear that the larger particles must be present in greater proportion.
Depending upon the particle size, the aggregates may be classified into two categories, coarse and fine aggregates. The portion of aggregate having particle size greater than 3/16 in (5 mm) is called coarse aggregate while the portion having particle size lesser than or equal to 3/16 in is called fine aggregate (or sand).
What are main types of concrete?
There are two main types of concrete to be used for construction purposes namely Plain Cement Concrete and Reinforced Cement Concrete
Plain Cement Concrete
It is abbreviated as P.C.C. and is the simple concrete without the provision of embedded steel bars (or reinforcement). It is sufficiently strong in compression (internal force corresponding to push on a body) but is weak in tension (internal force corresponding to pull on a body), Ratio of the constituents materials is also written with a particular P.C.C. to be used in the following standard way: –
P.C.C. (Part of cement : parts of sand: Part of Coarse Aggregate)
For example, P.C.C. (1:2:4) means that cement content by weight is one out of 7 parts, sand is 2 out of 7 parts and coarse aggregate is 4 out of 7 parts.
- Lean Concrete: If the cement content in concrete is lesser than about 10 %, the concrete is called lean concrete and is commonly used under the floors and foundations. P.C.C. (1:4:8) and P.C.C. (1:6:12) are the examples of lean concrete.
- Normal Concrete: If the cement content is about 10 to 15 %, the concrete is called normal concrete, the example being P.C.C. (1:2:4). Normal concrete is used in D.P.C., R.C.C. and floor finishes.
- Rich Concrete: In Rich concrete, the cement content is more than about 15% as in P.C.C. (1:1.5:3). It is used for R.C.C. when smaller structural members are required to support heavier loads for architectural reasons.
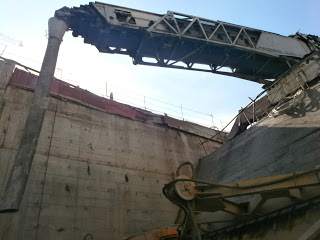 |
| Telebelt Pouring Concrete |
Reinforced Cement Concrete
It is abbreviated as R.C.C. and is defined as the concrete with the addition of steel bars or reinforcement to resist tension. R.C.C. is used for beams, lintels, roof-slabs and concrete columns, etc.
You would also love to know why steel reinforcement is used in concrete in detail. Follow this link:
Mortar:
Mortar is a material used for plastering of walls and roofs and to join bricks in masonry. Mud mortar and lime mortar were initially used but now-a-days cement sand mortar is most commonly used abbreviated as C/S mortar, its constituents are cement and sand and the ratio of these materials is also specified. For example 1:2 C/S mortar means that cement is one part out of three by weight and sand is two parts out of three by weight.
Beams:
Beam is a structural member used to provide support to upper part of the building leaving clear space underneath and to transfer the imposed loads to supports at its ends. Its width is lesser that main dimensions of the building which distinguish it from a roof-slab. Usually the load acts at right angle to the longitudinal axis of the member.
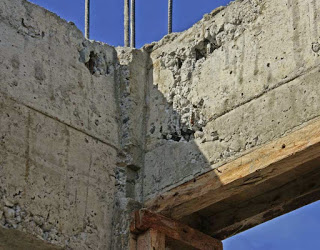 |
| Lintel Beam in a Building |
Main deformation of the beam with the loads is bending. Bending is associated with elongation of the bottom layers and shortening of the top layers. Shortening of the material shows that “push” is acting over it or compression is produced in it. Concrete is sufficiently strong to develop that much compression. Elongation of the material at the bottom shows that “pull” is acting over it or tension is produced in it.
You may love to know more about what are beams and what are different types of beam; follow this link for that.
Concrete is very weak in tension and if no reinforcement is provided, the beam will crack at the bottom and will fall down. Another example of material strong in compression and weak in tension is an ordinary piece of chalk. When it is pressed from both ends with the fingers, it is very difficult to break it but very little resistance is offered when it is pulled. Remember that push is a force acting towards material whereas pull is a force acting away from the material.
If we provide steel bars at the bottom of the bream under consideration, it becomes safe as steel is sufficiently strong in tension. When concrete is provided to resist compression and steel to resist tension, the combination may resist any type of load and is called reinforced cement concrete.
Roof Slab
The term roof slab is used for the actual load carrying part of the roof present as the lowermost layer.
You may also want to read what are different types of slabs and what are their classifications and what is the cross-sectional details in a slab frame system. Follow this link for that.
Columns:
Column is structural member which provide a continuous support for upper part of the building and carries the load directly up to the foundations. In case of a column, the load acts along the longitudinal axis of the member. Column may be made up of bricks, R.C.C. or steel. Its dimensions are lesser than main dimensions of the building which distinguish it form a wall.
Damp Proof Course (D.P.C);
Bricks have a porous structure and the pores are interconnected to form capillaries. As a result, bricks suck dampness from the soil underneath and pump it to upper parts of the building under the action of capillary force. With dampness mortar and concrete deteriorate reducing the strength of the structure. With time plaster falls down and surface treatments like white-washing and painting are damaged leading to unpleasant appearance. Further these damp conditions are subject to insect and germ growth and are too good from hygienic point of view.
You may love to read how different method are used to make walls from many types of dampness. Follow this link for that.
A continuous water proof layer is provided above the ground level to prevent the moisture to come up which is called damp proof course or simply D.P.C. If there is any direct contact between the underneath soil and brickwork of the superstructure, even for a very small part, whole of the building will be affected. DPC to be provided in walls consists of 1 ½ inches to 3 inches thick layer of P.C.C. (1:2:4) over which two coats of hot bitumen are applied. Sometimes, for load bearing walls, polythene sheet is also provided. The top of DPC is made in level with the ground floor top of the building.
Brick
It is a structural unit made up of properly burnt clayey soil having the nominal dimensions (including the mortar thickness).
4 ½ inch x 9” x 3” or 12 cm x 24 xm x 8 cm
Possible thickness of brick walls is always an integral multiple of 4 ½ inch or ½ brick.
You may want to read about the different defects in brick masonry and what are their remedies. Follow this link.
You may want to know about the different types of bonds used in brick masonry; follow this link for that.
Ceiling Height (C.H)
Bottom of roof slab is called ceiling. Height of the ceiling from the finished floor level is called ceiling height which normally varies from 8 to 12 ft. In other words, the clear height available inside a building is known as ceiling height. Smaller ceiling height is preferable for multistorey buildings and for buildings where artificial air-conditioning is to be used. Size of air-conditioners or heaters depends upon volume of the Building. Bigger ceiling height is preferable for single storey buildings for better natural air-conditioning.
Sill Level (S.L)
It is the level of bottom of main windows generally 3 ft. higher than the floor level. In the past, a sill or slab was provided at the bottom of the windows projecting from the wall from which the term S.L. is derived. Now a days this type of sill is not used but the term S.L. is still there and is also important for some other definitions.
Finished Floor Level (FFL)
Top level of floor in any part of the building is called finished floor level. It may be different for rooms, verandahs and open areas of a building. Further it is different for different storeys.
Plinth Level
It is the level of the ground floor top in main part of the building. It is made higher than the ground level by an amount depending upon the following factors with a minimum of 1 ft.
i. The building must be prevented from the rainwater to come inside the building.
ii. Drainage of the used water from the building must be easy.
iii. Future trends in the locality like raising of street and road levels is to be kept in mind.
Ground Level (G.L)
It is the level of ground in or near the building which may be natural or developed ground level.
Super-Structure and Sub-Structure
The portion of a structure which is visible or which is above the ground level is called super-structure. The portion of the structure present underground is called sub-structure including the foundations and the basements, if present.
Parapet
Small wall provided on periphery of the roof for safety and privacy purposes is called parapet wall having a height of 1 feet to about 5 feet from top of the roof slab. One foot height is only recommended in those building where access to the roof is not available and is only used to retain the filling material of the roof finish on the roof surface.
Boundary Wall
It is the outermost wall of a building marking the boundary of the area used to provide safety and privacy inside the building. In undeveloped localities, height of the boundary wall should be higher than eye-level of a common person but should not be so high that it blocks the passage of the wind or the sun. This height is about 5 to 7 feet, from the G.L. In developed areas, according to the bye-laws of the controlling authorities, the plot is to be kept open on at least three sides and inside a constructed block is made having its own outer wall with one or two entrances. This constructed portion is separately safe and provides privacy. So, in such cases, we may reduce the height of the boundary wall. Sometimes boundary wall is replaced by plantation only.
Riser and Treads
The height covered in one step of a stair is called riser and the width of horizontal platform required for one step of stair is called tread or going. For public buildings, riser is usually made equal to 6 inches while the tread is kept equal to 12 inches.
Flight of Stairs
A series of stair-steps arranged together usually in a single line is called a flight. Maximum number of steps in a single flight must not exceed 12 to 14. Longer flight may be dangerous and uneasy for the person using it. Further it request a longer space which is generally not available inside a building.
Number of treads in a flight of stair is always one lesser than the number of risers because the top horizontal surface serves the purpose of one tread. Number of steps required for a stair may be found out as follows :
Number of risers = Height to be covered in inches / riser in inches
Having decided the values for the riser and the tread, number of risers are then decided using the above relation rounding the answer. The value of riser may then be adjusted accordingly.
Landing in Stairs
The horizontal platform provided between two flights of a stair is called landing. It enables us to change the direction of stairs so that these may be accommodated in a lengthwise smaller space. Further it provides an opportunity for taking rest during the use of the stair.
Foundation
The portion of a structure under columns and walls which transfers load of the structure to the soil underneath in a safe way without excessive settlement is called foundation. The load concentration within walls and columns is generally much greater because these structural elements resist the load of greater part of the building transferred to them by the beams and the roof-slabs. The function of a foundation is to re-distribute this load over a larger area reducing the load per unit area (load intensity) until it becomes equal to the safe bearing capacity of the soil underneath usually around 0.5 to 1.5 tons / sq.ft.
Find more about deep and pile foundation; find here
Consider the example of an object weighting 100 kg which is required to be lifted and carried by some distance. If one labourer is employed, it will be very difficult for him to lift the load. Suppose the same load is to be lifted by employing ten laboureres, the work will be completed quite easily. What happens in the second case? Although the total load remains the same, the load per person (Called load intensity) is reduced from 100 kg in the first case to 10 kg in the second case.
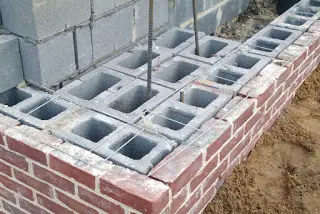 |
| Blocks masonry is being reinforced |
In case of stepped foundation, brick wall is expanded below ground level in different steps. The increase in thickness of the wall in one step should be 2 ½ inches (1 / 4 of brick) on either side with a total of 4 ½ inches (1/2 brick).
The height of each step may vary in multiples of 3 inches depending upon the required depth of foundation from the ground level. At the bottom of each foundation, lean concrete or a compacted mixture of brick – ballast with 25 % sand is to be provided; offset of this layer must be lesser than or equal to its depth (6” or 9 “), if detailed calculations of the loads is not possible, the number of steps are found out by dividing the wall thickness in inches by 4 ½ inches.
Depth of foundation from the G.L. must be sufficient so that the foundation reach to a hard and durable strata with a minimum of 2-ft to take care of the possible erosion by the rain and to avoid the top soil layer having organic matter in it like roots of trees and grass etc.
Lintel
Lintel is a small usually concealed beam provided over openings in walls like doors, windows and ventilators.




