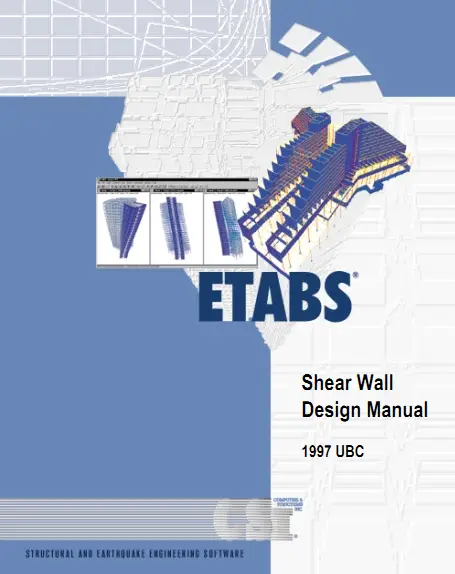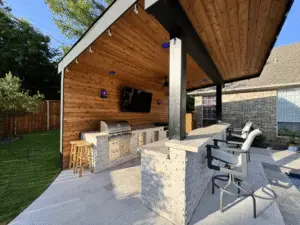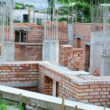@import url(http://fonts.googleapis.com/css?family=Oswald:700);
ETABS features powerful and completely integrated modules for the design of steel and concrete frames, composite beams and concrete shear walls. This manual documents design of concrete shear walls using the 1997 UBC in ETABS. The goal of this manual is to provide you with all of the information required to reproduce the ETABS Shear Wall Design post processor results using hand calculations.
What is Shear Wall?
\”wind and seismic loads are the most common loads that shear walls are designed to carry.\”
Shear wall is a structural system composed of braced panels or shear panels to resist the effects of lateral load acting on a structure, wind and seismic loads are the most common loads that shear walls are designed to carry. Under several building codes, including the international Building Code and uniform building code, all exterior wall lines in wood or steel frame construction must be braced. Depending on the size of the building some interior walls must be braced as well.
A structure of shear walls in the center of a large building – often encasing an elevator shaft or stairwell – form a shear core.
Title of the Manual
ETABS Shear Wall Design Manual UBC 97
Contents of the Manual
Introduction
Shear Wall Design Process
Design Menu commands for shear wall Design
Interactive Shear wall design and Review
General Design Information
Wall pier Design Sections
Wall Spandrel Design Sections
1997 UBC Shear Wall Design Preferences
1997 UBC Shear Wall Design Overwrites
1997 UBC Design Load Combinations
1997 UBC Wall pier Boundary Elements
1997 UBC Wall Pier Flexural Design
1997 UBC Wall pier Shear Design
1997 UBC Spandrel Flexural Design
1997 UBC Spandrel Shear Design
Overview of Shear Wall Output
Output Data plotted directly on the model
Printed Design input data
Printed Design Output data
Download Manual
The Content is for Members Only !!!
This Book is available to download only for free Level Members, you can simply click the button below to signup / login for your membership & Download.





















ETABS is the ultimate integrated software package for the structural analysis and design of buildings. (h)
ETABS is the ultimate integrated software package for the structural analysis and design of buildings. (h)