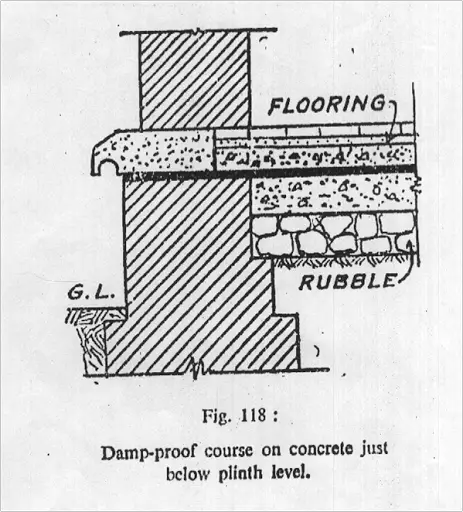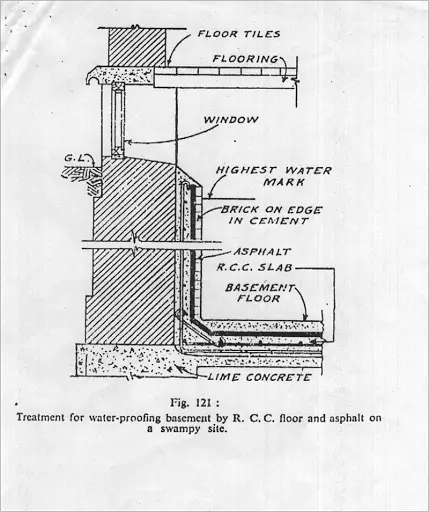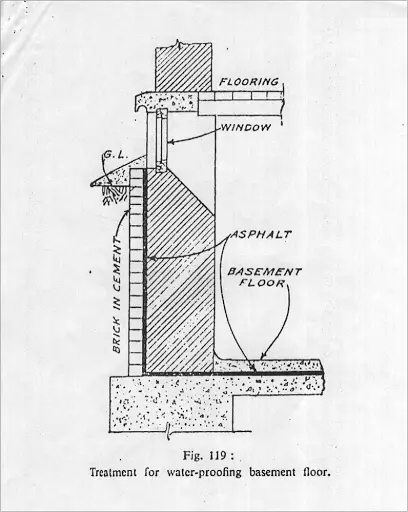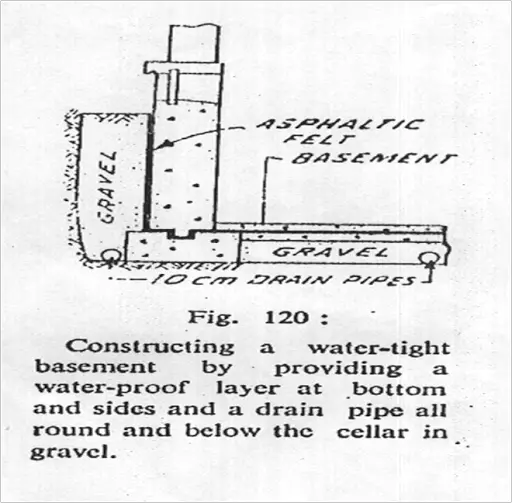The access or penetration of moisture content inside a building through its walls, floors, or roof is known as DAMPNESS.
Damp rising from the soil either through the bottom or through the ground surface, adjacent to the walls. Moisture penetrating the walls as a result of rain beating on them during continued wet weather. Moisture penetrating into the building through defective construction, such as rain water pipes, leaking roofs, leaking or choked gutters, etc.
Damp rising from the ground either because there is no damp proof course or because the existing D.P.C. has been bridged by the earth outside, being banked up to form a flower bed or any other purpose.
The continuous layer of an impervious material, which is provided in between the source of dampness and part of the structure, is called a Damp Proof Course.
Types of Damp Proof Course
Damp proof course is of two types:
HORIZONTAL DPC
It is provided in the walls at plinth level in the form of 1 ½ in. thick layer of 1:2:4 cement concrete covered with two coat of hot bitumen or a polythene sheet or metal sheets of lead, copper or aluminum.
It is also provided in the roofs in the form of two coats of hot bitumen, bitumen felt, mastic asphalt or sheets of polythene, lead, copper, or aluminum over the R.C.C. slab.
Horizontal D.P.C. is also provided in floors if the sub-soil water table is high and moisture is likely to rise in the floors by seepage, added by the capillary action of the soil.
VERTICAL DPC
Vertical D.P.C. is mostly provided in the external walls in the form of ¾ in. thick 1:3 cement sand plaster, coated with two washings of hot bitumen.
It is also provided to prevent the dampness into the walls of the basements from the adjacent soils.
D.P.C. IN BASEMENTS
As basements are built below ground level, these are most likely to be attacked by dampness from the soil below as well as from outside the walls.
A typical basement section showing the damp proof courses is shown in fig
If the head of the water below the level of the floor is high, a layer of gravel 4 ½ in. thick, is laid under the bottom of concrete of floor as shown in fig
Also, gravel is filed between the walls of the basement and adjacent soil.
The gravel under the floor collects the seepage water and delivers it to the gravel outside the external walls, through the communicating pipes, buried horizontally through the concrete foundation walls.
Drain pipes or footing drains are laid around the footing buried inside the gravel. These footing drains lead the seepage water to a natural drain, if nearby, or to a dry well. A dry well is a pit excavated in permeable soil or one having its bottom in such soil and filled with gravel or crushed rock.
If permeable soil is not present nearby, the water is pumped out of dry wells by hand pumps or other techniques.







